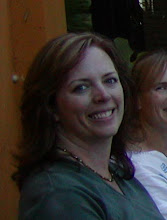
Here's the first "draft" of my plan for raised beds taken from the 2nd floor window. I used pieces of wood from the old raised beds (about 20-40 feet past the new raised bed place) for this outline.
The idea here is to put raised beds just past the apple tree that you can see to the right, and have a small orchard in the open area past the beds. I want to have pears and apricots in addition to the apple and cherry that are already here. It's hard to see in this picture, but the dwarf cherry trees are along the left edge of this shot. I'm guessing there's room for maybe 6 trees here.
For the second draft of the raised bed plan, I'll move the beds closer together. Current dimensions of each bed are 4 x 12 and I'm planning to make the wood 16 inches deep (with 2 x 8 wood). I'm trying to strategically place beds over some big rocks. There's a bit of a rocky "spine" that goes left to right in the middle of the beds, meaning that to level the tops of the beds, I'll likely have to cut into the bottom edge of the bed frame because it will be impossible to dig down. There may end up being a 3rd draft of this plan!
The area immediately to the left of the round picnic table on its side is where a large red pine tree was until a month ago. I may have to get an excavator back in to smooth this area as well as the orchard area before I go much farther.







No comments:
Post a Comment